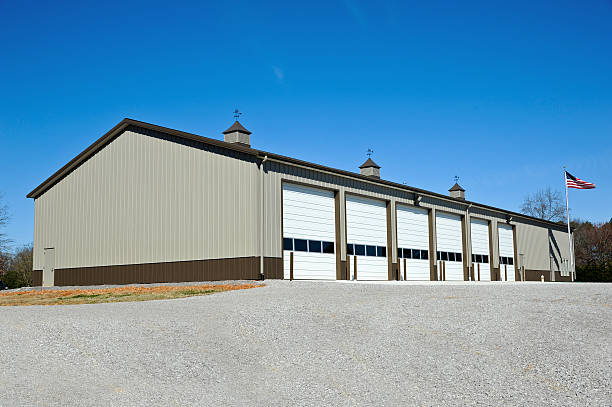Are you planning to purchase a metal building? Size, Design, and aesthetics are several factors you must consider before making the final purchase decision. Without proper planning and implementation, you won’t be able to design the structure satisfying all your needs.
Here are some crucial aspects you can note for the smooth purchasing of steel buildings.
Crucial Factors Related To Size Of Metal Building
Find Correct Dimensions
The size of any structure can be defined in three measurements: length, width, and height. You must consider these primary factors before purchasing a prefab structure. You can analyze your requirements to select appropriate dimensions for the prefab building.
· Steel Building Length
The length of the steel structure is a significant factor you must consider from the functionality point of view. The length of a metal building depends on the purpose of buying. At the time of considering the length of the steel structure, you must assess all your needs. It will help you make better choices.
Physical measures of the structure depend on their utilization. For example, If a building is designed for garage purposes, its length will vary according to the length of your vehicle. For large commercial vehicles, you need a structure with more length; for a smaller passenger car, you can prefer a standard garage size. Conditions are similar for residential, commercial, and farm structures. You have to understand your needs to make an efficient decision.
· Steel Building Width
Width is also a crucial measure when purchasing or customizing a steel structure. While considering the width of the proposed building, you must consider the availability of land and operational & functional needs. The width of the frame also depends on the space you require for parking or residential purposes.
The width of the garage and carport buildings depends on the number of vehicles you want to park. Storage needs can also encourage you to purchase metal structures with wider spans. Width-related requirements of multipurpose buildings could differ from the standard facilities offered by dealers. Two or three-door structures are generally wider than regular metal buildings. The span required for commercial buildings is wider than for residential installations.
· Height of Building
After length and width, height is the third crucial factor that should be considered for the size-related needs of metal buildings. Height crucially matters for both commercial and residential buildings. When dealers ask about your requirements related to custom metal buildings, you have to be specific about all measurements.
People who own trucks need carports or garages with greater height. Otherwise, you won’t be able to park your vehicle under it. Boat garages generally need sheds with greater height to avoid any damage to the sale of the boat.
Framing Suitable for Your Building
The overall strength of metal buildings relies on the primary structure; the primary frame of buildings prevents any distortion or deformation in structure in case of external force. For multi-story buildings, you must consider a strong primary structure that can efficiently hold the weight of the entire building. Building frames that are used in prefab structures are-
· Modular Rigid Frame
A modular rigid frame consists of a solid web frame, including interior columns. Modular rigid frames provide multiple spans in the structure. It is the most economical type of shed used in metal buildings.
· Clear-span Rigid Frame
Buildings that require a clear span of 40 to 250 feet can be equipped with a clear-span rigid frame. These frames could be in the gable or single slope formation. For industrial or commercial structures, this type of frame can be used.
· Single Slop
Single slop frames are generally used for retail stores and small facilities. Generally, it is a lean-to type of shed used to create additional space with the existing structure.
· Lean-to
Lean-to-frame is the most effortless frame design in metal buildings. These are single sheds that are adjoined to the existing structure. Lean-to-frames can be used for a clear span of 40 to 60 feet.
· Tapered Beam
Tapered beam structures are primarily used for interior structures that require a clear span under 60 feet. Tapered are best known for partitioning internal gaps.
Additional Factors
Enclosed or Open Structure
Metal buildings come in both open and enclosed types. People have different choices while purchasing metal prefab structures. Both open and closed facilities can be purchased based on your requirements. For better security and safety features, you can prefer an enclosed structure. For leisure needs, an open shed structure is a better choice.
Expandable Metal Buildings
Flexibility and customization are the best features of metal buildings. From both current and future perspectives, prefab buildings can help better. Based on the current requirements, you can purchase any metal building and extend it later, based on your future needs. Implementing modifications in the existing structure can help make the further extension.
Read: How to Efficiently Handle Construction Payment Issues?


